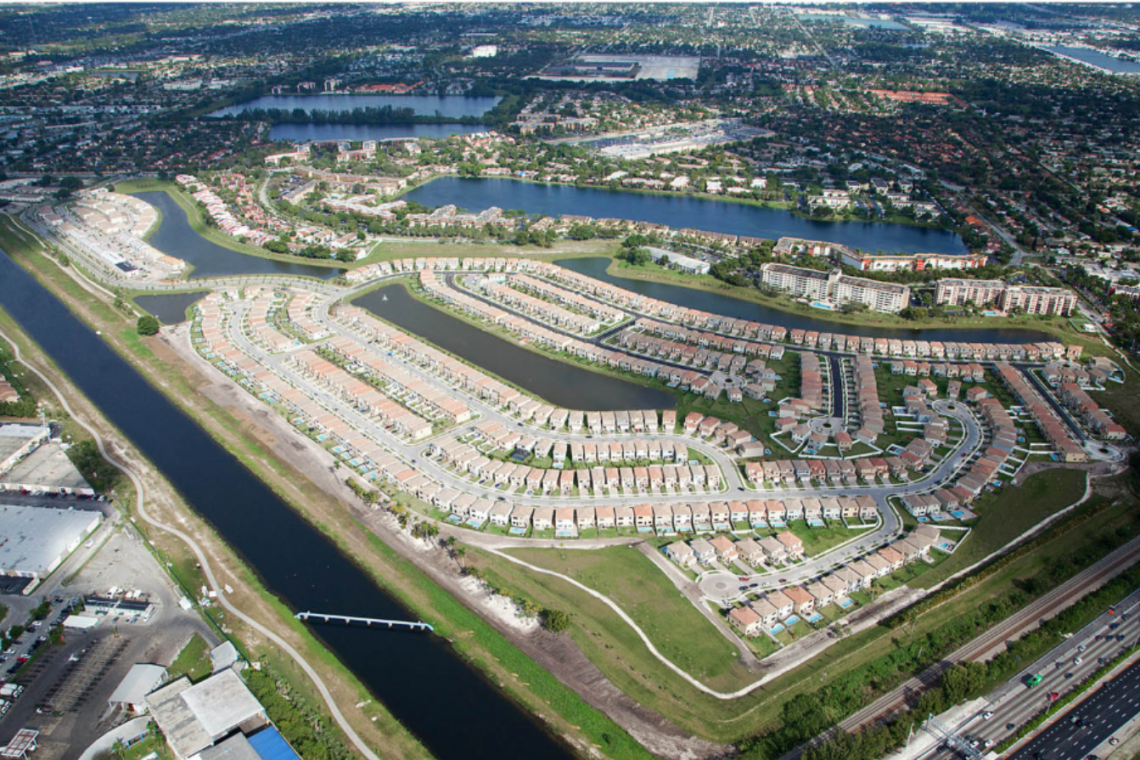This was a redevelopment of a 148-acre golf course into a mixed-density residential development which included parks, trails, entry features, and other community amenities. The development consisted of 17,500 LF of water main and 13,500 LF of gravity sewer which connected into an on-site private lift station. The water distribution and sanitary collection system served 166 townhomes and 487 single-family homes.
SSA was also responsible for all permitting related to stormwater analysis, lake excavation, filling plans, soil mitigation plans (due to encountered contaminants), sales & construction trailer plans, utility coordination plans, sanitary sewer design, water main design, paving, grading and drainage design, pavement marking and signage, erosion and sediment control plans, offsite improvement plans, entry feature plans, and SFWMD Canal Right-of-Way improvement plans, full construction administration, and observation services and project closeout.

