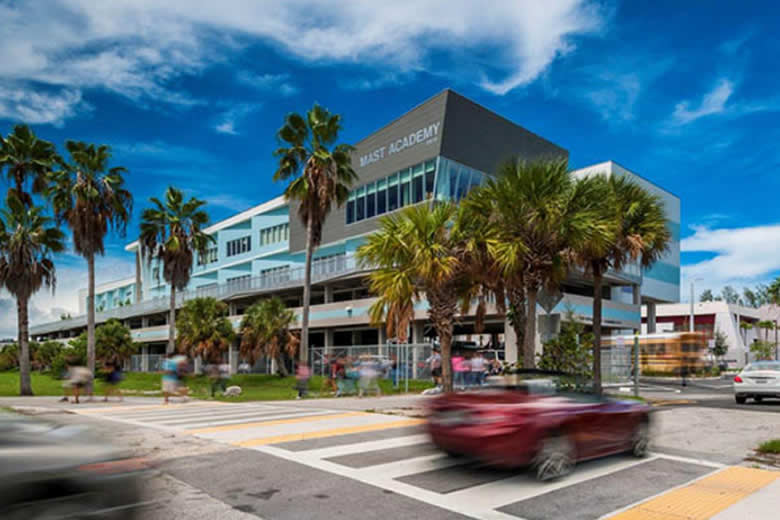QUICK FACTS
Location
Key Biscayne, Florida
Site Area
11.21 Ac
Building Use
Senior High School
Number of Buildings
1
Number of Floors
2
- Paving & Grading Design
- Drainage Design
- Potable/Domestic Water Design
- Sanitary Sewer Design

The project consisted of new additions and renovations to an existing school. The purpose of this project was to construct a new parking garage/learning facility of 1.14 acres within the overall 11.21 acres of land. The reconfiguration of the existing parking, the addition of new parking, and landscape areas were also part of the scope of work for the existing senior high school known as MAST Academy.
The project included improvements composed of the installation of 879 LF of 8” DIP water main to provide water service, irrigation service, and adequate fire protection to the proposed four-story parking garage/learning facility and to the existing buildings that were currently being served. The project also required 568 LF of 8” PVC gravity sewer main and the construction of 4 manholes, intersection improvements including pavement transitions, pavement channelization, traffic signage, drainage improvements, sidewalks, signalization, and paving & grading.