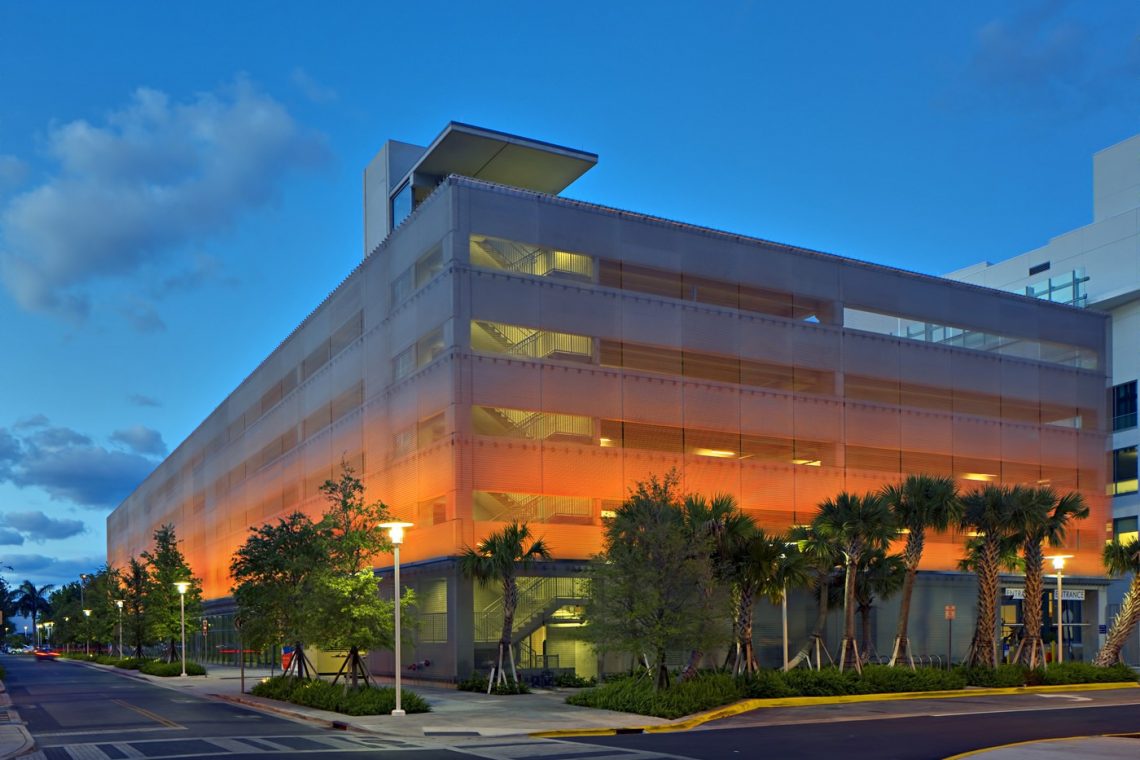QUICK FACTS
Location
Miami Beach, Florida
Building Area
45,000 SF
Building Use
Parking Facility, Retail
Number of Buildings
1
Number of Floors
6
- Potable/Domestic Water Design
- Sanitary Sewer Design
- Paving & Grading Design
- Drainage Design

This project is composed of a 6-story parking garage with 7,400 square feet of retail space in the ground floor together with the development of the adjoining roads.
Our duties encompassed the redevelopment of half of the Right of Ways of all three streets surrounding the property, Pennsylvania Avenue, 17th Street, and North Lincoln Lane, the provision of public utilities (water and sewer) and the disposal of stormwater via drainage wells and connections to the existing City infrastructure which outfalls into the Dade Canal. The interior floors drain through a French Drain system that contains a 2 feet thick sand filter to prevent chemical degreasers commonly used on garages from entering the aquifer. An overflow system connects the French Drain to drainage well by the use of an emergency sump pump.